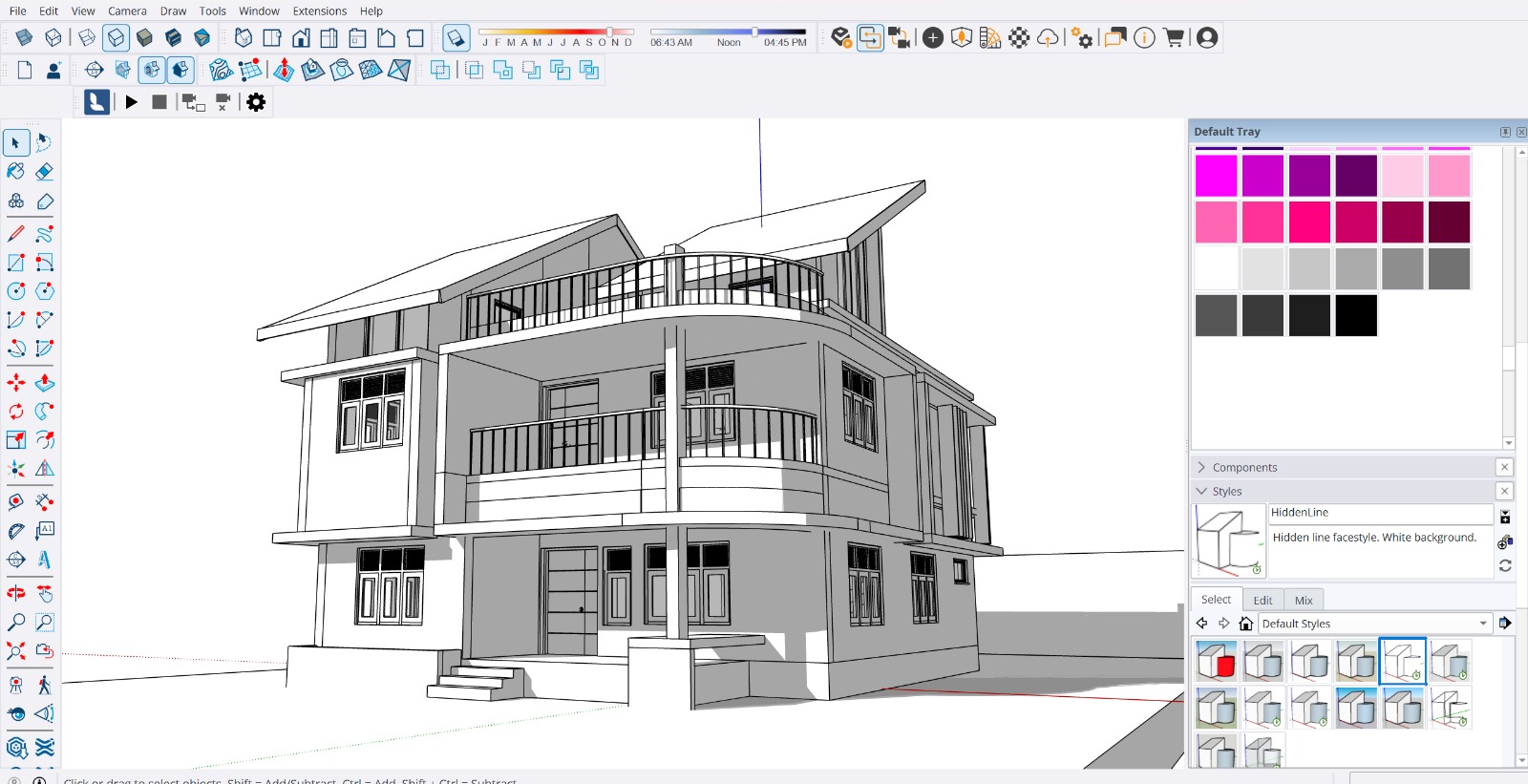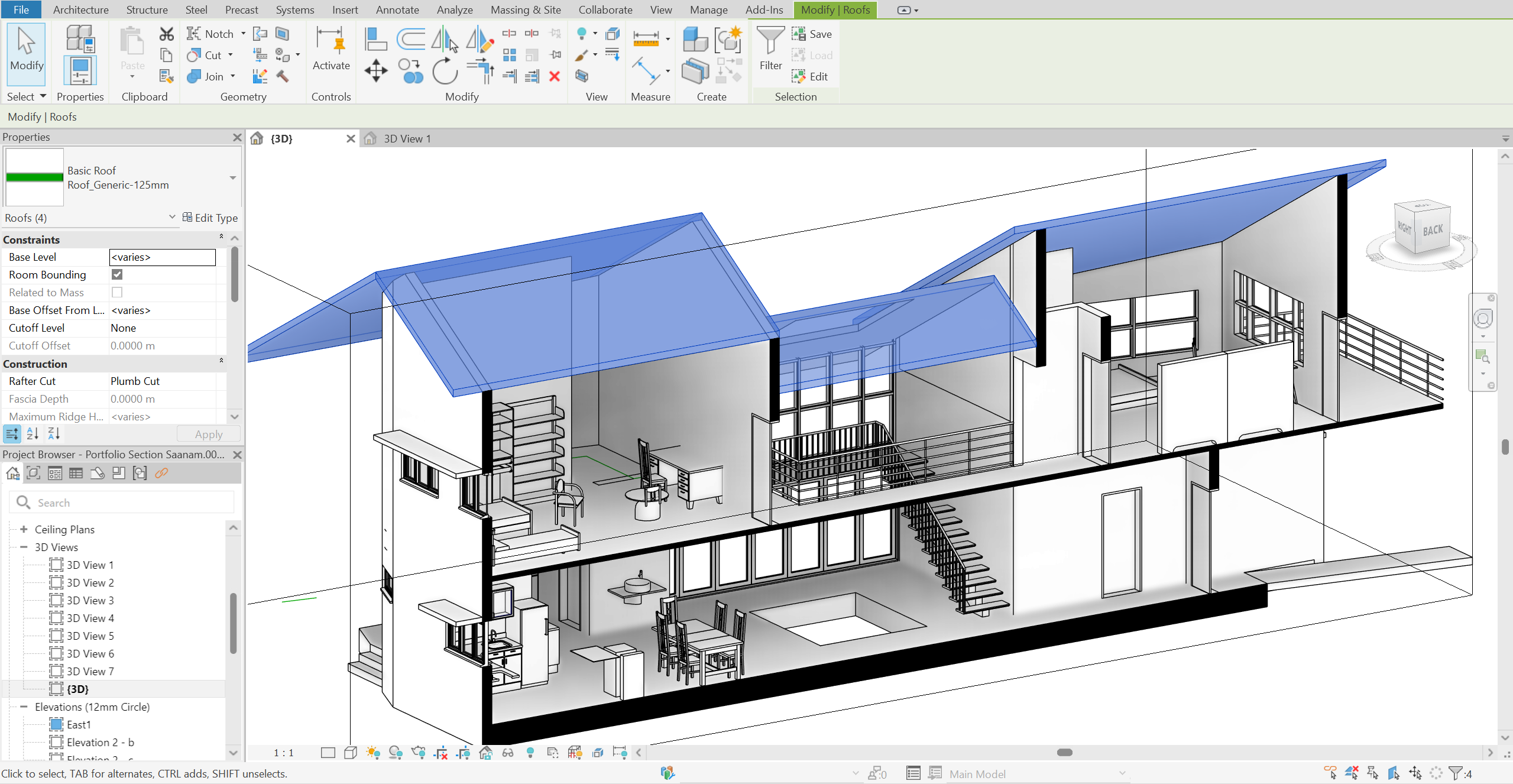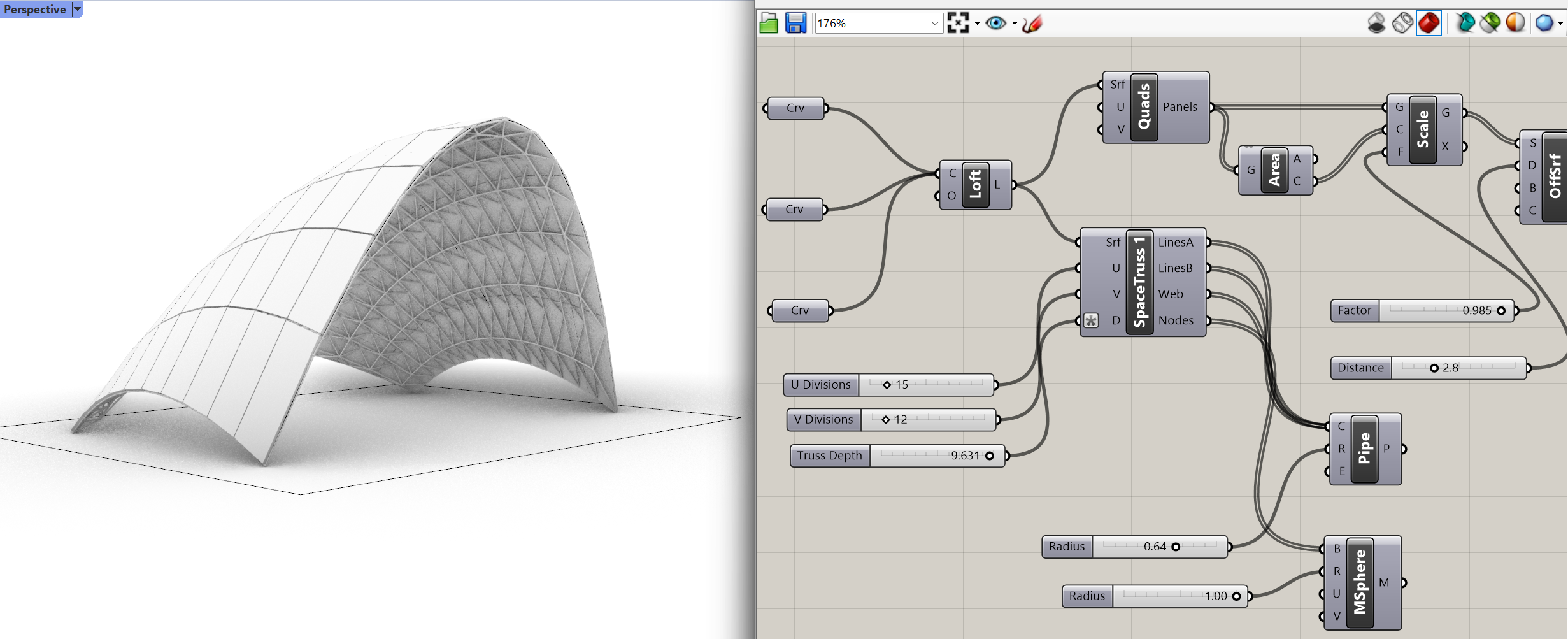3D Modeling, BIM & Parametric Design: What’s the Difference?
Architectural technology today revolves around key terms like 3D modeling, BIM, and parametric design. Though often used interchangeably, they represent distinct processes. Understanding what each one means—and how they work together—is crucial for making informed design decisions and communicating effectively.
3D Modeling: Visual Form Without Data
3D modeling is the foundation. It involves creating geometric representations of spaces or objects using digital tools. Think of it as virtual sculpting—focusing purely on form and appearance, not function or information.
Software like SketchUp, Rhino, Blender, and 3ds Max lets designers quickly explore form and massing, making it ideal for concept development, renderings, or 3D printing. But these models are “dumb” geometry—a wall is just a shape, without any awareness of material, structure, or cost. Changes to the model must be manually reflected in drawings or related views, which becomes inefficient as complexity grows.

BIM: Smart Models for Real Projects
Building Information Modeling (BIM) takes things further by integrating form with data. BIM platforms like Revit, Archicad, or Vectorworks create models where each element—walls, windows, doors—is intelligent. These components know their dimensions, materials, fire ratings, costs, and more.
BIM isn’t just about visualizing—it’s about managing a building’s data from concept to construction and beyond. As designs evolve, BIM ensures automatic updates across all views and schedules. It supports clash detection, cost estimation (5D BIM), sequencing (4D BIM), energy analysis (6D BIM), and facility management (7D BIM). The real power of BIM lies in the “information”—geometry enriched with real-world data, enabling smoother collaboration and long-term efficiency.

Parametric Design: Rule-Based Modeling
Parametric design shifts the focus from modeling objects to defining the logic behind them. Instead of sculpting directly, designers use inputs and parameters to generate and control geometry.
Tools like Grasshopper (Rhino), Dynamo (Revit), and Python-based workflows let users set up systems: adjust a variable, and the entire model responds. This method enables rapid iteration, form optimization, and performance-driven design—ideal for complex geometry, custom facades, or structural efficiency.
It’s not about drawing a shape, but about building the rules that create it.

Working Together
These workflows often overlap. Every BIM model starts as a 3D model, but with added intelligence. Parametric tools are now used within BIM software to automate tasks or generate complex forms. Geometry created in Rhino with Grasshopper can be imported into Revit, evolving from design exploration to technical development.
Concept models might begin in SketchUp, get refined through parametric logic, and be finalized in BIM for documentation and construction.
Choosing the Right Approach
Early in a project, 3D modeling or parametric exploration helps visualize and experiment quickly. As the project advances, BIM becomes essential for coordination, documentation, and collaboration. Parametric design supports both stages by enabling flexibility and automation when geometry becomes complex or data-driven.
Final Takeaway
3D modeling helps visualize ideas.
BIM manages them with intelligence.
Parametric design expands what's possible.
Each has a role in shaping contemporary architecture. Understanding when—and how—to use them is key to working smarter, not harder.
